279 Canterwood Road in Irmo, SC
Home for Sale in Ascot Estates
5 BEdrooms * 4.5 baths * Office * 2 Bonus/Flex Rooms * 4,868 Sqft
Offered for $829,500
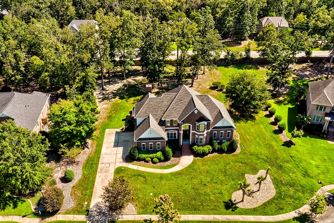


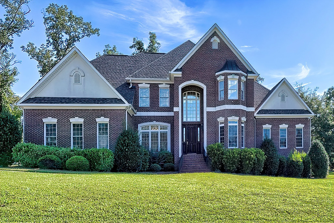
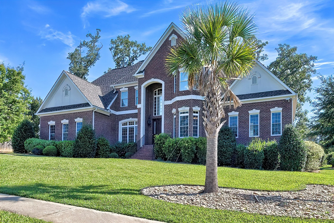
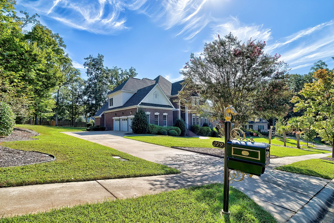
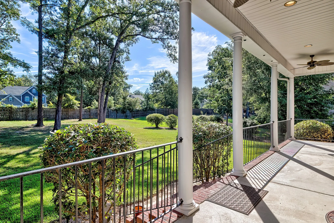
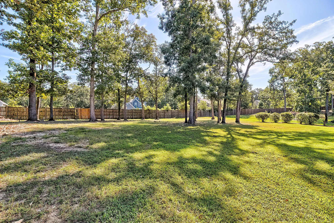
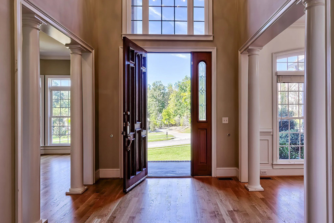
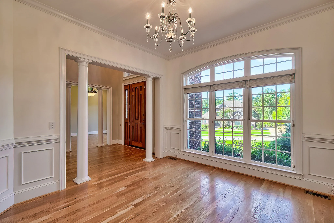
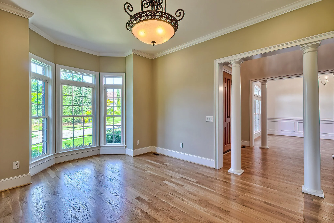
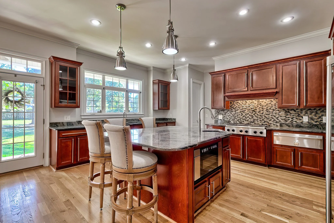
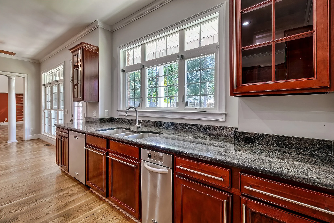
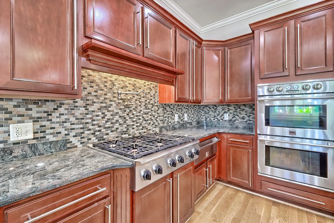
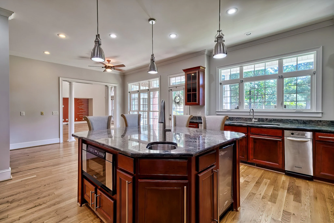
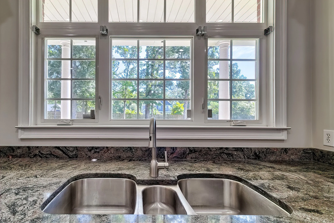
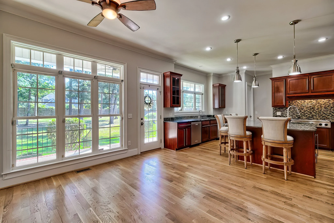
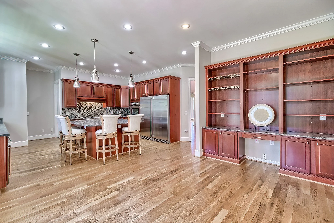
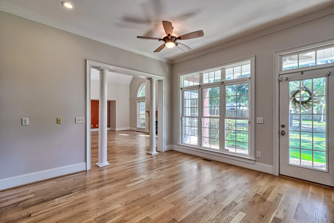
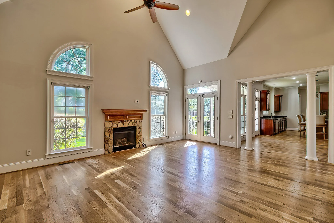
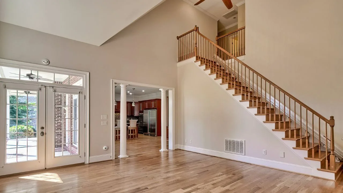
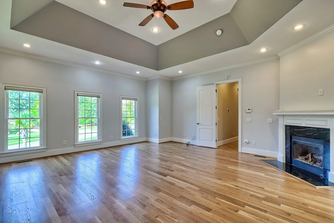
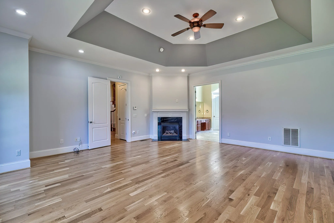
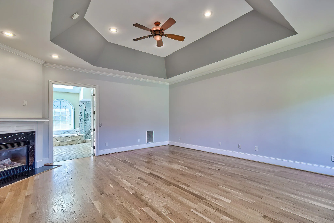
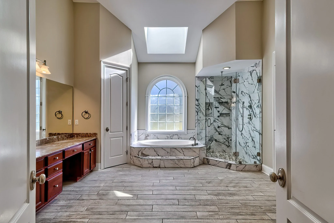
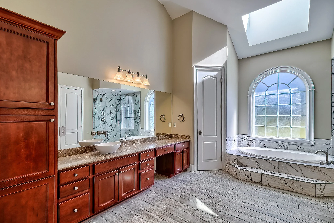
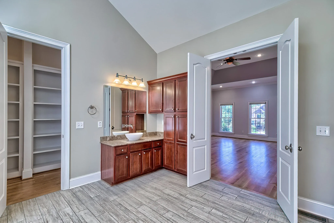
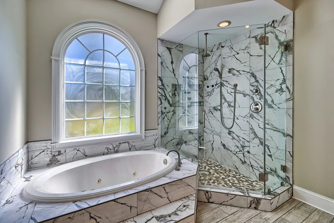
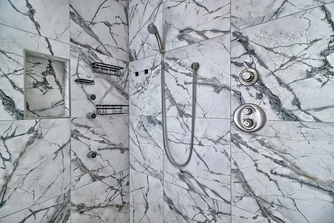
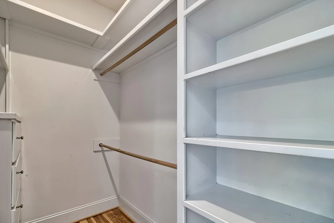
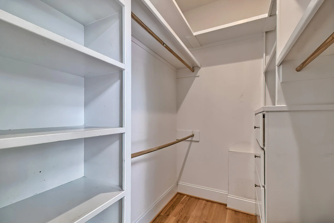
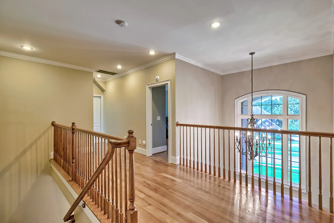
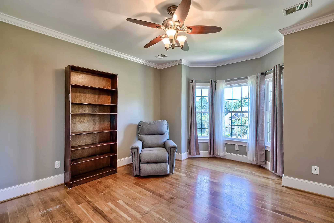
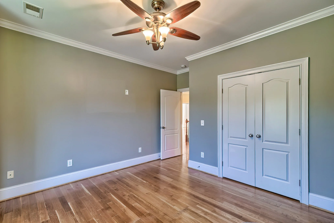
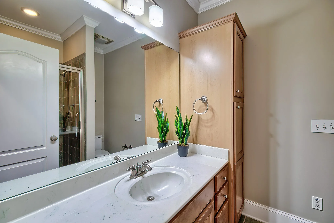
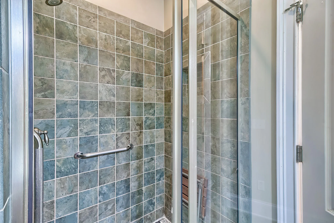
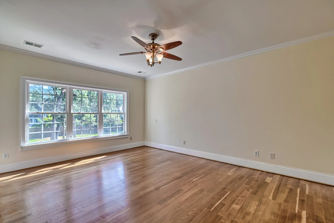
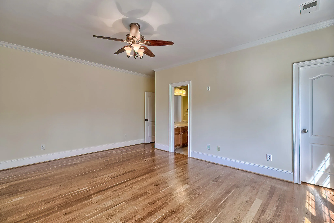
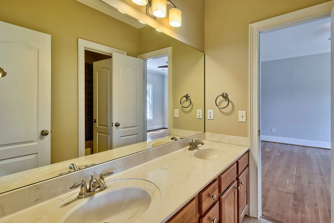
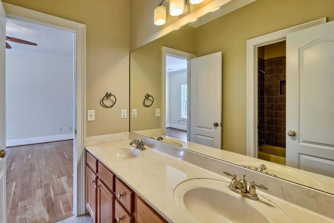
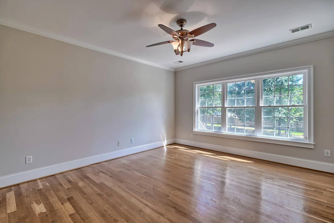
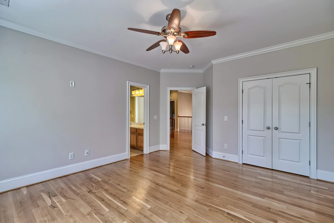
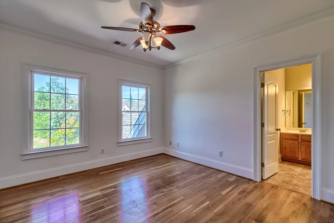
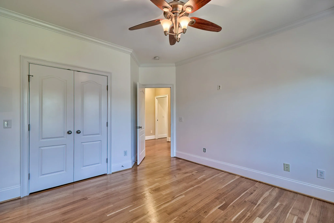
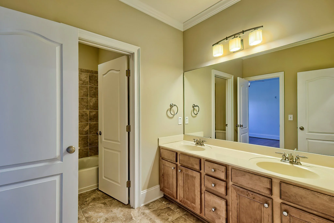
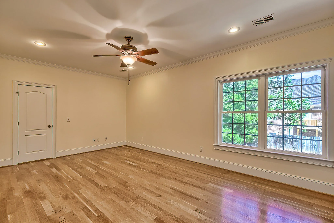
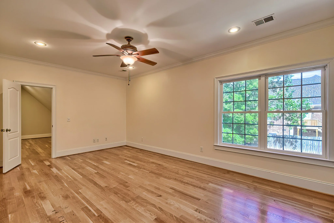
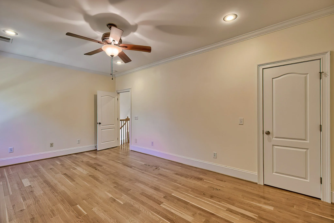
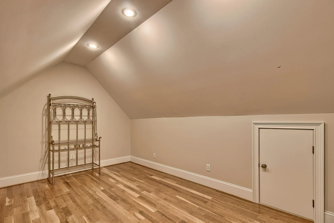
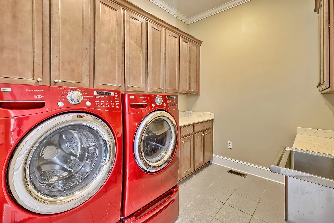
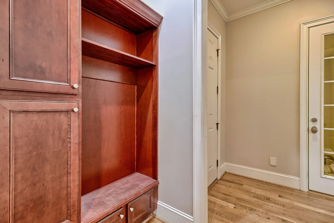
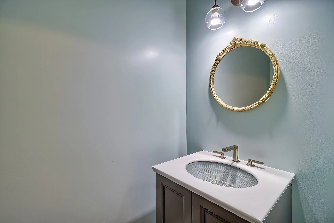
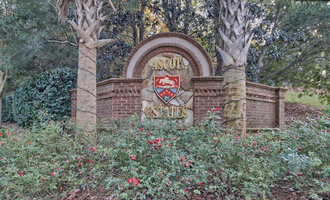

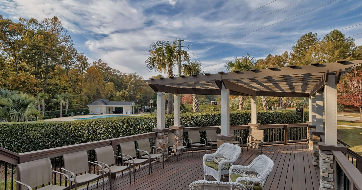
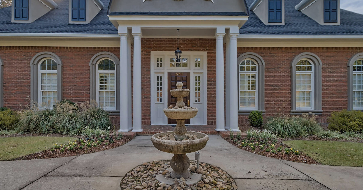
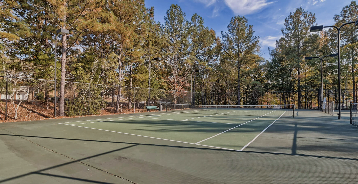
Ascot Amenities
Welcome to Ascot, a premier master-planned community in Irmo, South Carolina. Known for its luxury homes and spacious lots, Ascot offers an exceptional lifestyle with unmatched amenities. Residents enjoy sidewalks, walking trails, a clubhouse, resort-style pool, a playground, tennis courts and regular community events. Ascot is conveniently located. You’ll have easy access to the shopping and dining in the Harbison area, and you're just a short drive from both downtown Columbia and the shores of Lake Murray.
Home for Sale in Irmo, SC
279 Canterwood Road is located in Ascot Estates, considered the most prestigious section of Irmo’s Ascot neighborhood. This custom-built 5-bedroom, 4.5-bath with office and plenty of flex space sits on a private 1-acre lot. Located in a tucked-away low-traffic section of Ascot Estates and surrounded by stunning estates all with large lots, this property holds its own. Two elegant, gas-lit lanterns flank the front entry, adding to the well landscaped yard and curb appeal welcoming you home. Inside, the two-story foyer opens to a formal dining room and a home office. The entry leads you to the heart of the home, a thoughtfully designed kitchen. It features a wall of windows bringing the outside in, a large island, extensive counter and cabinet space, and top-of-the-line appliances including a dual refrigerator/freezer, dual ovens, a 5-burner gas range with pot filler, a warming drawer and ice maker. The kitchen flows into a two-story family room with dual fans and a gas fireplace. From here, a convenient staircase provides easy access to the second floor. Designed for privacy, the owner’s suite is tucked quietly away on the main level opposite the entertaining spaces. This suite features a fireplace and a bathroom renovated in 2024 with a huge walk-in shower, a 6-foot jetted tub, dual vanities, and a large walk-in closet with built-ins. For added convenience, the main staircase can be found off the foyer near the owner’s suite, providing easy access to the second floor for parents with young children. A ½ bath can also be found on the main level. The upstairs layout provides family and guests with the same privacy and comfort you'll find on the main level. All 4 bedrooms are spacious with large closets. The 2nd and 3rd bedrooms share a Jack-and-Jill bath, while the 4th bedroom has easy access to a full bath in the hall. The 5th bedroom has access to a third full bath on this level. Around the corner from the 5th bedroom, you'll find a versatile bonus room. It's made up of two separate, connected rooms, one with a closet making it perfect for a 6th bedroom, playroom or theater. The home also includes a 3-car garage and an additional conditioned room or storage space that would be perfect for a wine room. Recent 2024 updates in addition to the owner’s suite include a full encapsulation of the crawl space with climate control, a new roof in 2024 and two new HVACs in 2023. The home also offers two tankless hot water heaters. This is a meticulously cared-for home and a true standout in the neighborhood. It represents a solid investment and an unmatched value. Residents enjoy sidewalks, walking trails, a clubhouse, resort-style pool, a playground, tennis courts and regular community events. The home is zoned for the highly-regarded Lexington-Richland School District Five, with students attending River Springs Elementary, Dutch Fork Middle, and Dutch Fork High School. The neighborhood is also conveniently located just a short drive from the Harbison area for shopping and dining, and offers easy access to downtown Columbia and Lake Murray.
Interested in this home for sale in Irmo, SC
Contact us below.
Looking for a top Real Estate Agent in Irmo, SC?
Our Team is The #1 Coldwell Banker Team in South Carolina and has helped over 1,500 families across the Midlands of South Carolina. We’d love to help you next!



